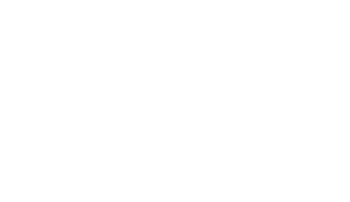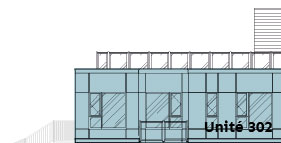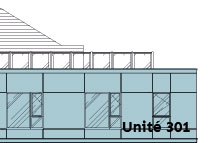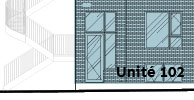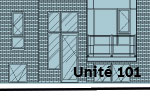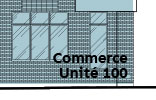| 100 | Ground floor | Commercial unit | 552 | view | Sold | |
| 101 | Townhouse On 2 floors with independent entrance *Possible parking space |
4 ½ | 1276 | view | Sold | |
| 102 | Townhouse On 2 floors with independent entrance Terrace *Parking space |
5 ½ | 1268 | view | Sold | |
| 201 | 2nd Floor Balcony |
5 ½ | 1019 | view | Sold | |
| 202 | 2nd Floor Balcony |
4 ½ | 825 | view | Sold | |
| 301 | 3rd Floor Balcony Roof terrace |
5 ½ | 1019 | view | Sold | |
| 302 | 3rd Floor Balcony Roof terrace |
4 ½ | 825 | view | Sold | |
| Terrace 1 | Roof | Roof terrace | 182 | view | Sold | |
| Terrace 2 | Roof | Roof terrace | 187 | view | Sold |
100 % Sold
Construction
December 2020
Availability
June 2021
Localisation
2651 Beaubien East., Montreal
Number of units
6 residential and 1 commercial
Price
To come
Size
2 & 3 rooms
Le Rosemont
Located in the heart of the Rosemont district, this project consists of one commercial space and six warm and spacious residential condos. Ideally situated at the corner of Beaubien and 2e avenue, it’s close to all local amenities and attractions (schools, parks, restaurants, gourmet food shops, cafés, cinema, pharmacy, etc.).
